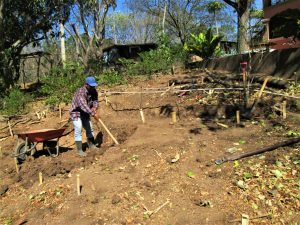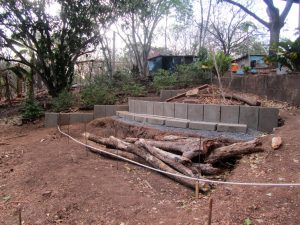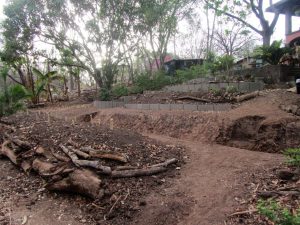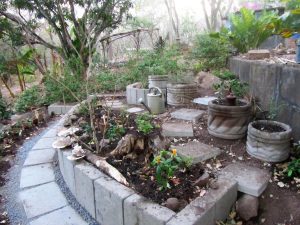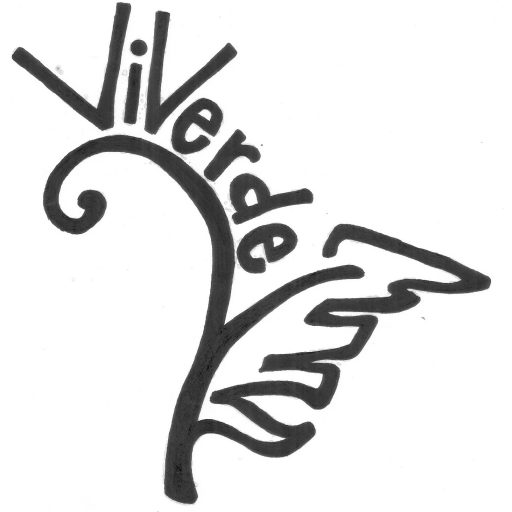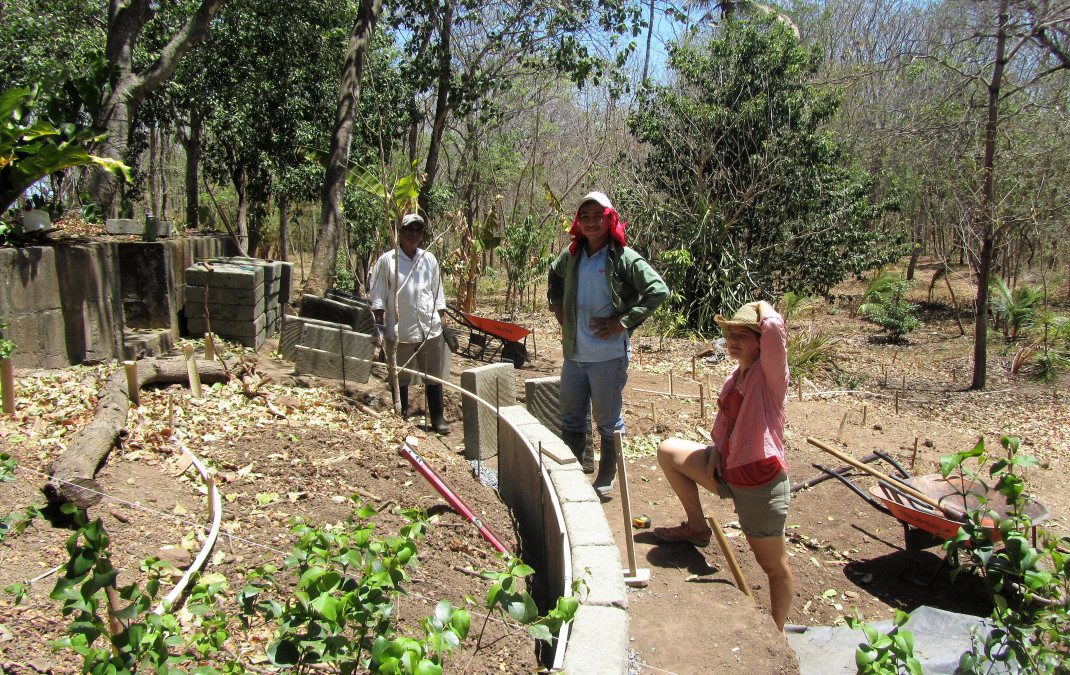During this stay at ViVerde, I tackled the landscaping of the prominent hillside stretching down from our “Centro”. It is not only our main view from our open air dining area , but it also gets the most sun on the property. Because of its proximity to the community kitchen, the design needed to accommodate and maximize the inputs of gray water from the sinks as well as large amounts of roof runoff in big rains.
With Mark’s help, I got out the stakes and strings and determining levels and mapping, using the natural contours of the land to inform my design. I consulted with my dad, Gerard, to make sure the retaining walls were structurally sound, and I worked with the Juans to dig, check levels, and set the cut stones. We sunk some rotting logs mounded under the soil into the fronts to decompose and build rich soil, a version of “hugelkultur.”
The top of the hill is high and dry and therefore lent itself well to growing herbs, chilies, and pineapples. Half way down the slope we carved a large swale to hold the water from large rains as long as possible, maximizing infiltration, before overflowing through the coconut grove. We planted kumquats, pomegranates, oranges, mandarins, and figs as well as adjacent support species to fix nitrogen, provide shade and biomass for mulching.
In classic Laughter-Rousseau fashion I was sweaty and dirty and working up to the very last minute, putting plants in the ground as I watched the ViVerde sunset. It is always so hard to leave! I sat on the back steps with Diane and Gerard, Mario, Dulci and a few remaining puppies and we reminisced on all we had accomplished in five months, the friends and family we had hosted, and the potential and progress to look forward to.
Time and again I feel so lucky and blessed to be working on this project with my family, letting our strengths and weaknesses balance each other, and making ViVerde a reality – not so long ago it was just a brainstorm on the whiteboard!
